Property Details
Square Feet
1,450
Bedrooms
3
Bathrooms
2.5
Year Built
1998
VIDEOS
PROPERTY INFO
Welcome to your new home in the vibrant Evergreen neighborhood! This charming 3-bedroom, 2.5-bathroom, 2-story home ideally combines modern comfort with convenient living. Location, Location, Location!
As you walk in, youll appreciate the freshly painted walls, brand-new laminate flooring, and versatile LED recessed and ceiling lights. The formal living room, with its natural stone fireplace, offers a cozy space for gatherings, while the dining area and backyard, complete with fruit trees, provide lovely settings for meals and relaxation.
Upstairs, youll find two well-appointed bedrooms connected by a convenient Jack and Jill bathroom. The primary suite is a serene retreat, featuring a spacious walk-in closet, stall shower, and a spa-like bathtub accented by new vanity lights, fixtures, and laminate flooring.
Situated near schools, a variety of dining options, grocery stores, shopping centers, and Highway 101, this home also grants access to private community parks. Enjoy the perfect blend of accessibility and comfort in this Evergreen treasure.
Seize the chance to make this beautiful home yours!
Profile
Address
2195 Pettigrew Drive
City
San Jose
State
CA
Zip
95148
Beds
3
Baths
2.5
Square Footage
1,450
Year Built
1998
List Price
$1,263,999
MLS Number
Elementary School District
EAST SIDE UNION HIGH SCHOOL DISTRICT
Style
U-SHAPE
Construction Type
WOOD
County Land Use
SINGLE FAMILY
County
SANTA CLARA
Standard Features
Air Conditioning
Hardwood Floors
Patio
Fireplace Count
Indoor Laundry
Recessed Lighting
Spacious Backyard
Two Car Garage
HOA Features
Park
Custom Features
Seller Concessions: YES
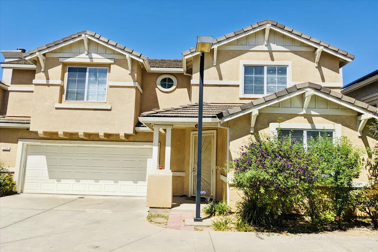
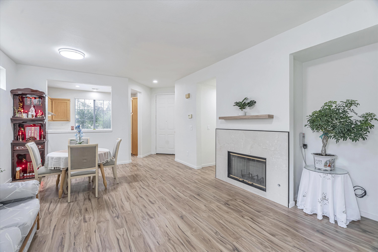
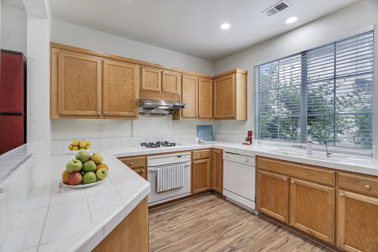
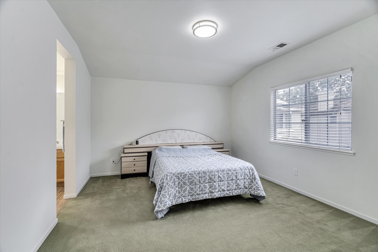
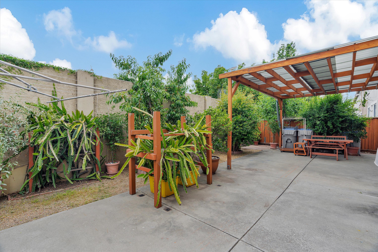
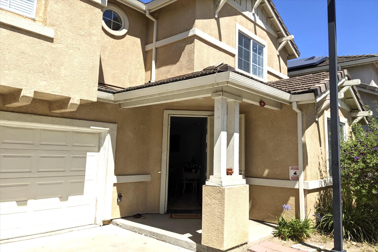
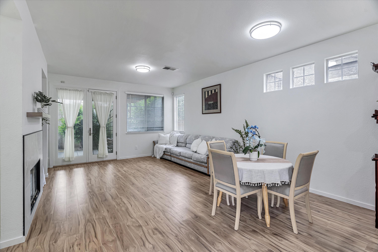
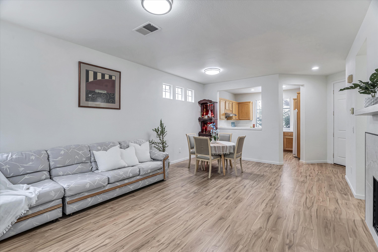
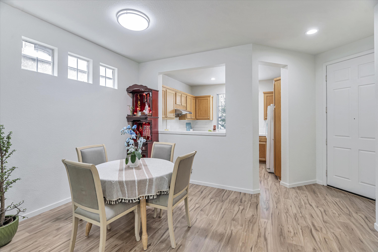
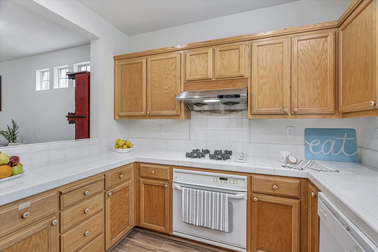
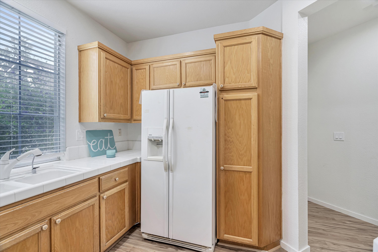
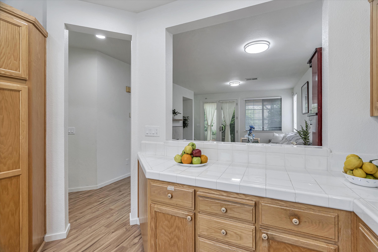
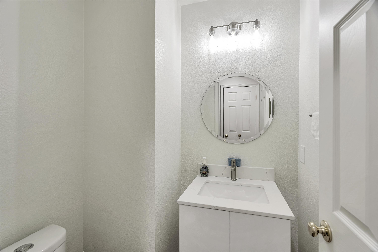
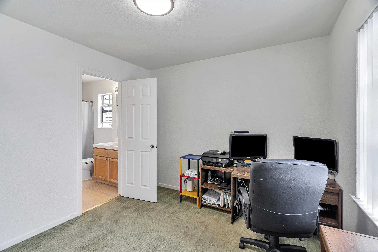
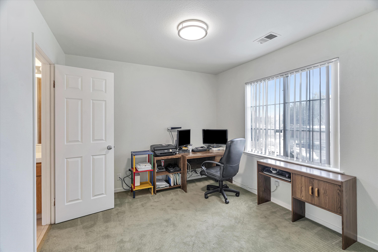
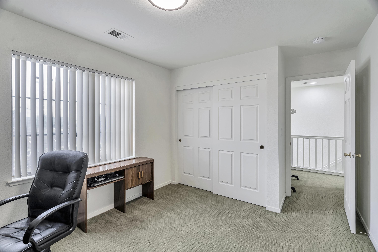
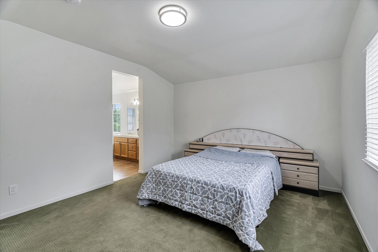
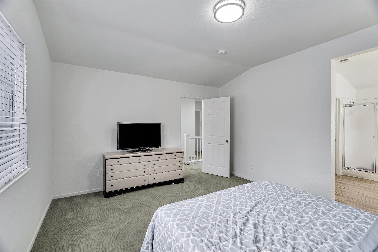
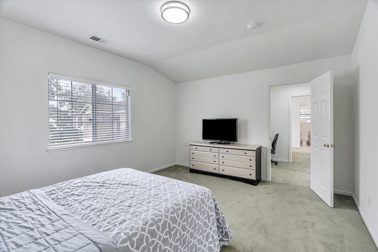
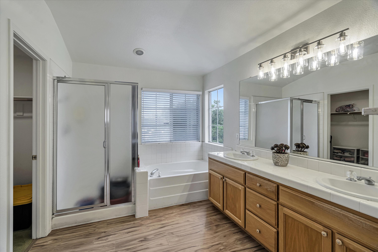
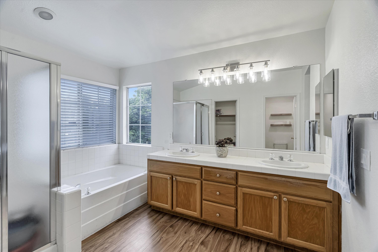
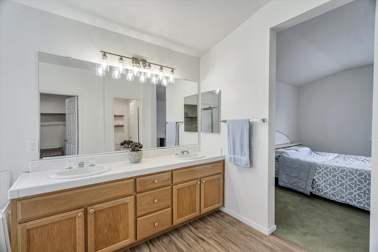
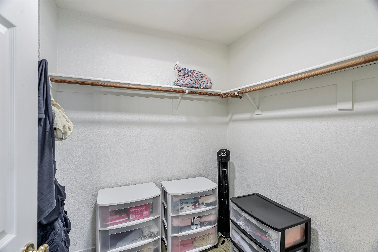
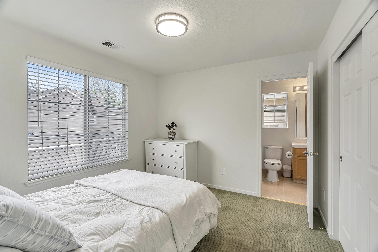
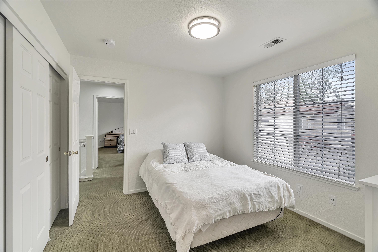
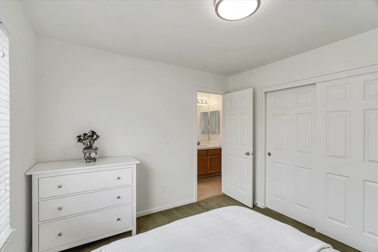
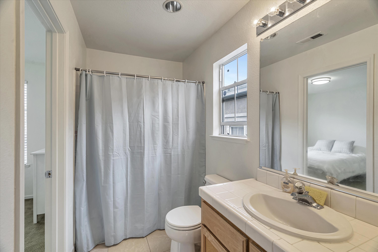
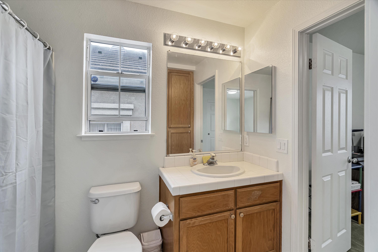
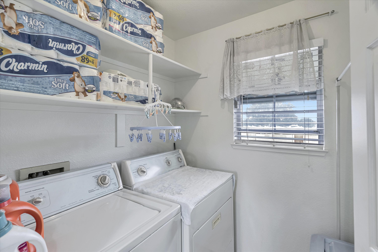
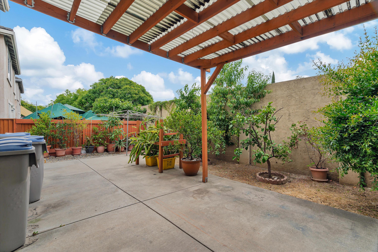
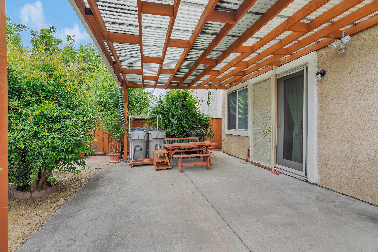
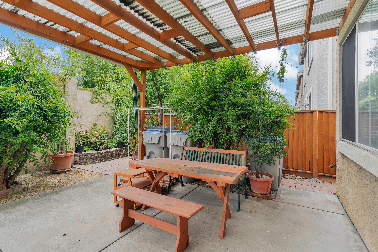
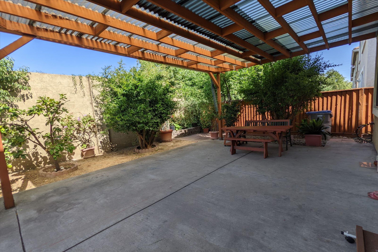
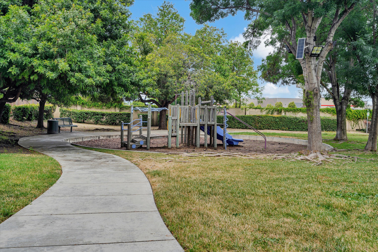
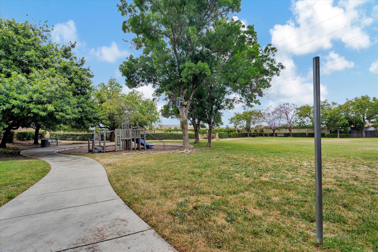
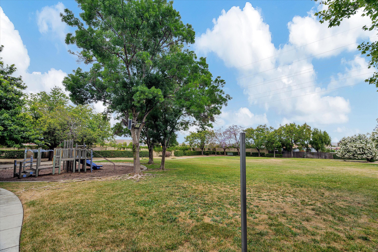
Share:
